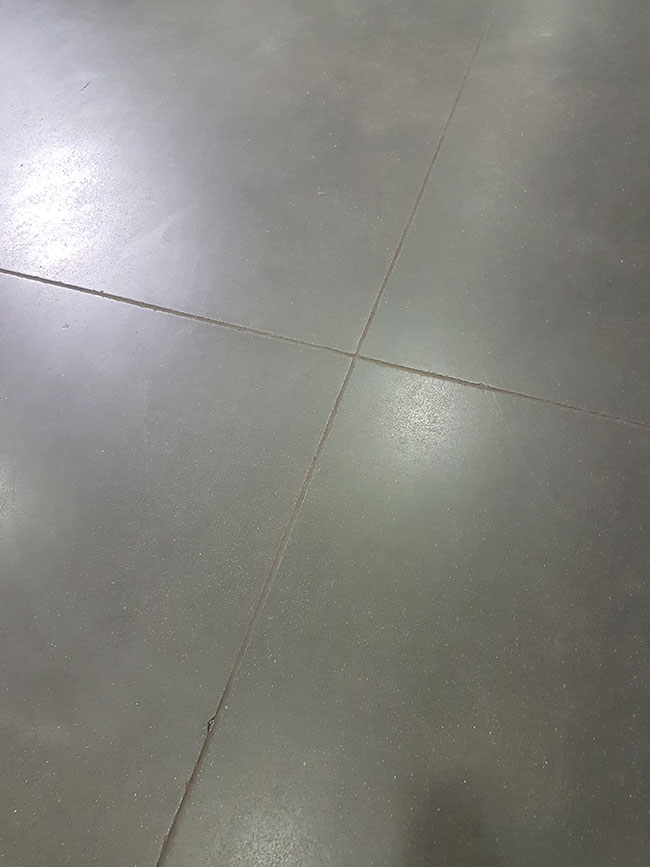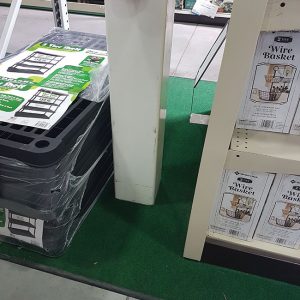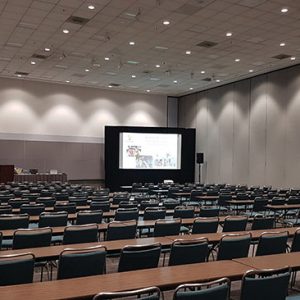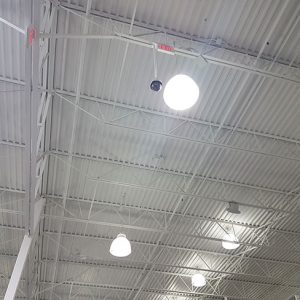
Back to Basics: Firefighter survival: Part 2
Mark Van
Features Fire Ground Photo 1: Basic use of expansion joints can allow a firefighter to follow the lines to a wall. Photo credit: Mark van der Feyst
Photo 1: Basic use of expansion joints can allow a firefighter to follow the lines to a wall. Photo credit: Mark van der Feyst If they are able to read the couplings correctly, the hose line aids a lost firefighter in finding their way out. As mentioned in my last article, couplings indicate the way out to safety or the way in towards the fire. But, what if there is no hose line available to read? How can a firefighter find their way out?
We first looked at the residential structure perspective for firefighter survival as this is where most structure fires occur and where firefighters find themselves in trouble. However, the fire service also responds to structure fires in other types of buildings such as the big box stores, industrial buildings, factories, office buildings, conference centers and other large open area types of buildings. Within these types of buildings, firefighters face the same dangers as in a residential structure but on a larger scale and in an open-concept space. There are different features found inside larger buildings that a firefighter can use to help themselves get out.
In photo 1, we are going to see the basic use of expansion joints. In any commercial or industrial type of building, concrete is used to produce the floor. The concrete can be kept rough or it can have a shine to it to make it aesthetically pleasing. Regardless of the finish of the concrete, it has the same common feature: expansion joints. These joints are cut into the concrete during or after it’s been poured and cured so the concrete can expand and contract during warm and cold temperatures and reduce the amount of stress placed upon the concrete. What makes the expansion joint a useful tool for firefighter survival is they run in straight lines from one slab to the other.
The next time you are inside a large box store, take a look on the floor as you walk around and you will see that the expansion joints run in two different directions, at 90° angles. This means no matter expansion joint line you choose to follow, it will eventually lead to an outside wall.
Along the way, you may encounter other obstructions like shelving that may prevent you from feeling the expansion joint underneath the obstruction but it continues in the same direction going straight to an outside wall.
Even with structural fire gloves on, a firefighter can easily feel the expansion joint and can follow it. The same methodology taught for following a hose line needs to be followed when tracing an expansion joint: once you have a hold of it, do not let go of it. Just like with following a wall, keep one part of your body (in this case, your hand) on that expansion joint. Losing the connection with the expansion joint can cause disorientation and, once a joint is found again, it may lead the firefighter in a new direction.
Another component of the expansion joint is the steel column or I-Beams. In photo 2, you will see an example of a steel column found in large box buildings. In some other large box buildings, an I-Beam may be found instead of a solid column. Regardless of the type of steel member, all align with expansion joints and run to outside walls.
The steel columns are used for structural support for the building and are secured to concrete footings. Concrete is poured around the footings, joining them to the floor. The concrete footings will be in a square shape and will be sized based upon the steel member being used. The square concrete footing may be orientated squarely with the steel member or turned slightly to look like a diamond in contrast to the steel member. No matter how the footing is positioned, it will be joined with the concrete floor with four expansion joints running away from the steel member.
Once a firefighter locates a steel member, they can feel for the expansion joints and pick one to begin following to find an outside wall. If a steel I-Beam is used for the structural supports, the face of the I-Beam will lead to the outside wall. Steel structural members run in straight lines spaced out in set measurements as designed by the engineers. These straight lines run from outside wall to outside wall. Whenever I-Beams are used, they are set to face in the same direction, which allows a firefighter to feel the smooth side or the face of the I-Beam, recognizing it faces the outside wall.
In photo 3 you’ll see how a ceiling grid can also be used to lead a firefighter to a wall. The grid lines of the drop ceiling run in straight lines from wall to wall and, if the conditions allow, a firefighter can look up to see the grid leading towards a wall within the building. It may be an outside wall or an interior wall but, regardless, will allow the firefighter to follow.
In photo 4, we have a similar situation but without a drop ceiling. If the conditions are viable to see up and the bar joists are visible, the firefighter can also follow those to an outside wall. It does not matter what direction is taken because the structural steel supports, where the bar joists rest on, will always lead to an outside wall.
Becoming familiar with different building systems that are found in large box stores or buildings will help firefighters with orientating themselves and allow them to find an exit should they get lost. Understanding various building features during non-emergent conditions will help train your mind to recognize them when a situation arises.
Mark van der Feyst has been in the fire service since 1999 and is a full-time firefighter in Ontario. He teaches in Canada, the United States and India and is lead author of Residential Fire Rescue. Mark@FireStarTraining.com
Print this page


